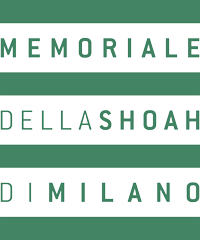GROUND FLOOR AND MEZZANINE
After passing through the main entrance on Piazza Edmond J. Safra 1, the visitors find themselves in a hall dominated by a long wall bearing the word “Indifferenza” 1 , in huge letters followed by a gash, the quintessence – according to Liliana Segre, who was deported from this place – of why the Shoah was possible. This initial admonition stays with the visitor for the entire duration of the visit to the Memorial. A long ramp leads from the entrance level up to the mezzanine, taking visitors around the end of the Wall of Indifference and out of sight, into the heart of the Memorial. A reception area and information desk is located at the end of the ramp, with a coatroom and restrooms at the rear. The tour of the Memorial itself begins in the third bay.









